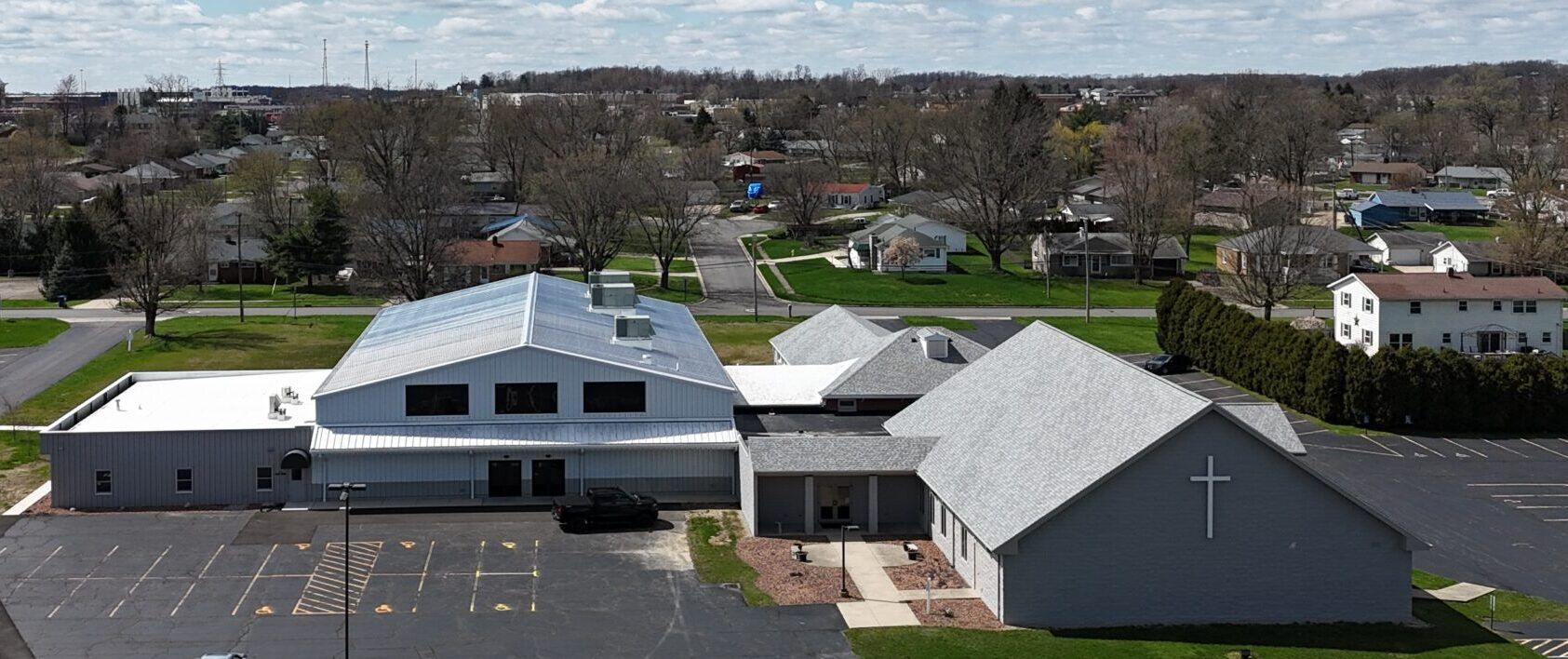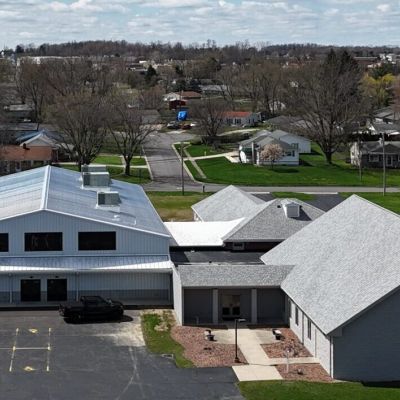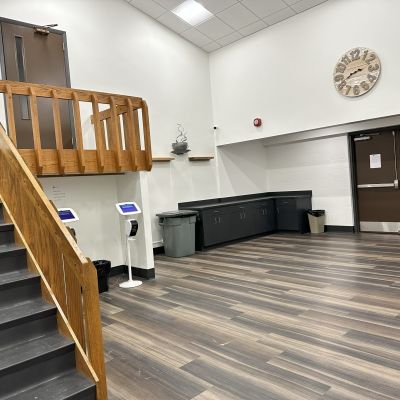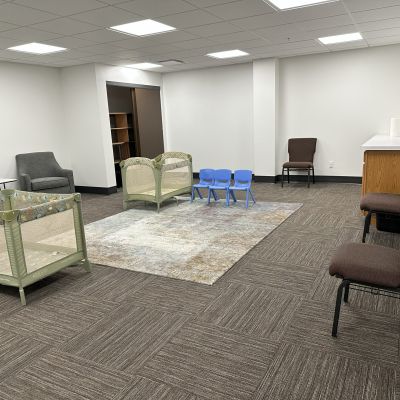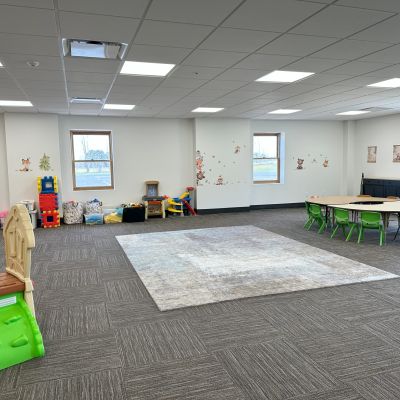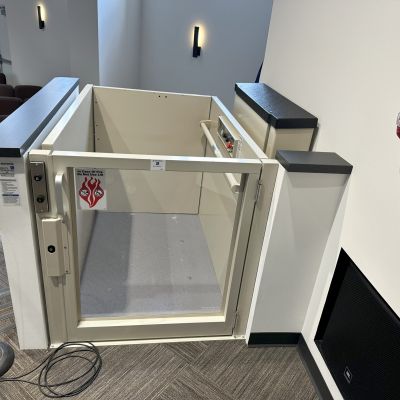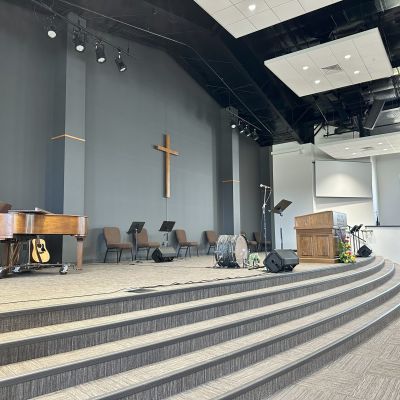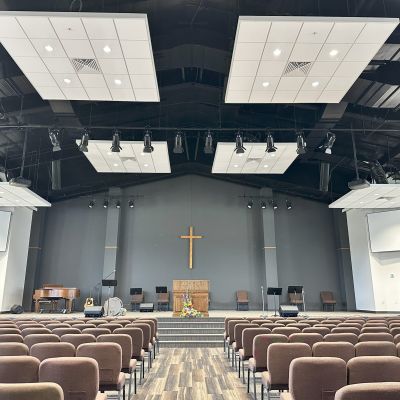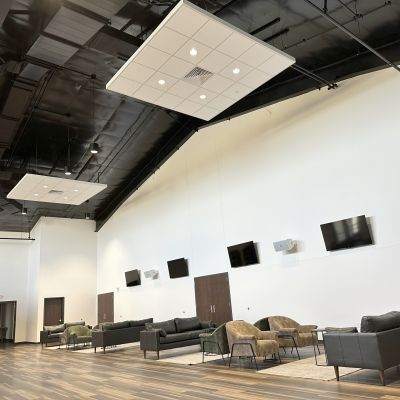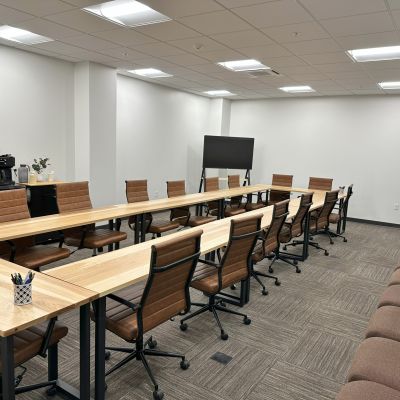Westwood Alliance Church
-
Date Completed:April 1, 2025
-
Category:
-
Location:Ontario, Ohio
Westwood Alliance Church Expansion & Nursery Renovation
Creating Space for a Growing Congregation
Westwood Alliance Church approached Simonson Construction Services, Inc. with a challenge. As their congregation grew over the years, so did the complexity of their facility. Multiple expansions dating back to 1962 had resulted in a layout that left parents and children worshipping in different buildings and many members sitting in overflow seating, watching services on a screen. It was time for a change.
The Problem
A series of additions over time had become a barrier to the congregation connecting. Families were separated. Worship felt fragmented. The church needed a central space that could bring everyone back together, without compromising the integrity of their existing buildings.
The Plan
After several collaborative planning sessions and conceptual design meetings, the vision came into focus: transform the outdated multipurpose area into a new, central sanctuary and narthex. Our team developed a phased plan that would:
-
Carefully demolish the central space while protecting the structures on either side
-
Build a new sanctuary and gathering area that could serve the current and future needs of the congregation
-
Renovate existing nursery, toddler, and lobby areas to unify the entire facility
The Solution
At 6,800 square feet, the new sanctuary now seats 600 people, which is 70% more than the previous space. A black liner system, exposed structural elements, and acoustic ceiling clouds create an open, modern worship environment with optimal sound quality.
The new 4,000 square foot narthex serves as a welcoming hub for gathering, complete with seating areas and monitors so parents can still participate in services when needed. New restrooms and a meeting room add convenience and flexibility.
Existing areas were also renovated. The nursery and toddler wing was stripped to its shell and rebuilt with reinforced structures and updated finishes. The old library was repurposed into a kitchenette, and the original lobby now ties into the new design.
The Result
Westwood Alliance Church now has a space that reflects their growth and vision: a unified, modern worship center where families can connect, and everyone can participate fully.
Throughout the entire process, from planning and demolition to final finishes, the Westwood leadership team expressed deep appreciation for the professionalism, collaboration, and care our team brought to the project.

